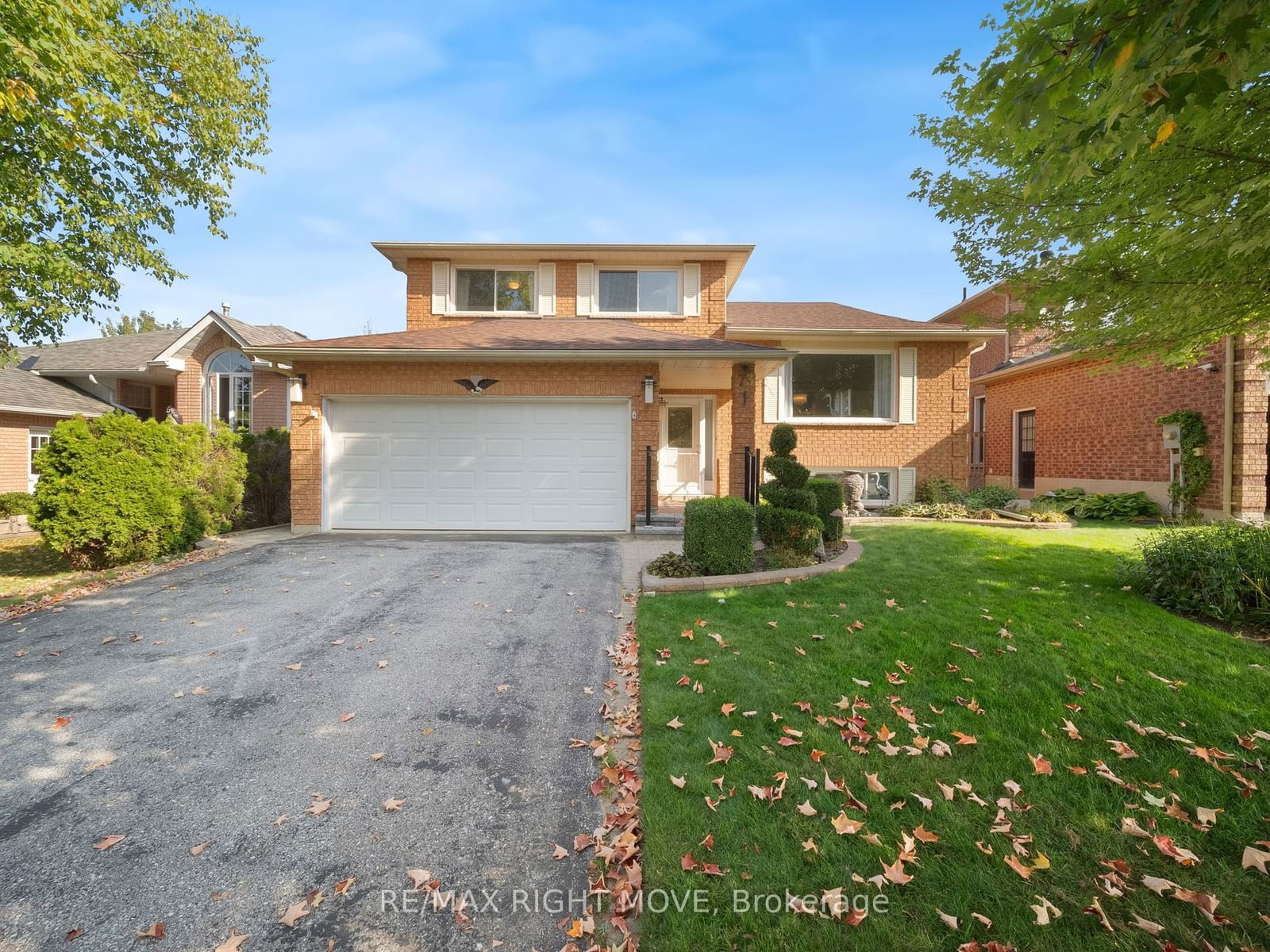$799,990
3-Bed
3-Bath
1500-2000 Sq. ft
Listed on 10/18/24
Listed by RE/MAX RIGHT MOVE
Situated on a premium lot in Orillias highly desirable North Ward, this exceptional family home offers the ultimate in privacy, backing onto a tranquil park with no neighbors behind. The main floor features a bright living/ dining room with a large bay window and a kitchen that overlooks the private backyard oasis, complete with a heated inground pool with a new liner. The cozy family room, with its gas fireplace, opens to a spacious deckperfect for relaxing or entertaining. A powder room and convenient main-floor laundry with direct access to the double garage add to the appeal. Upstairs, the expansive primary bedroom boasts a walk-in closet and ensuite, while two additional bedrooms share a classic, well-maintained bath. The lower level features a huge rec room with a second gas fireplace, and the unfinished basement offers endless potential for storage or future upgrades. With its premium lot, gorgeous views, and functional layout, this home truly delivers the best in comfort and outdoor living
To view this property's sale price history please sign in or register
| List Date | List Price | Last Status | Sold Date | Sold Price | Days on Market |
|---|---|---|---|---|---|
| XXX | XXX | XXX | XXX | XXX | XXX |
S9415911
Detached, Sidesplit 4
1500-2000
12
3
3
2
Attached
5
31-50
Central Air
Unfinished
Y
Brick, Other
Forced Air
N
Inground
$5,337.00 (2024)
104.00x47.00 (Feet)
